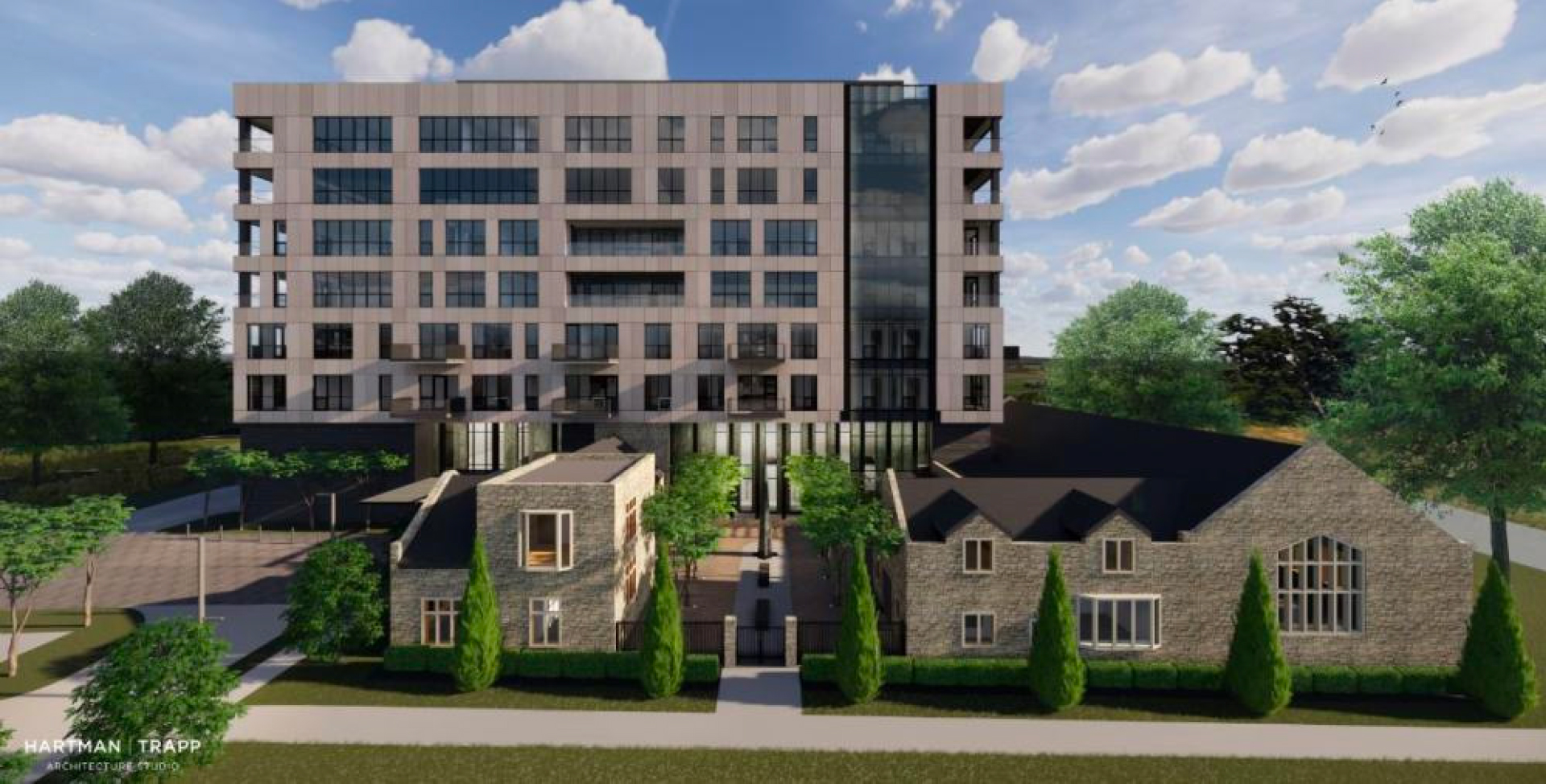
PDM is proud to be part of this $39.8M residential development in the already iconic Grand Avenue corridor of Des Moines. Neumann Brothers Construction brought PDM on board early during the schematic design phase to assist in the design of the structural system and architectural cladding of the project.
PDM was responsible for structural and architectural precast, structural and miscellaneous steel, and erection for this project, allowing us to provide real-time feedback from both engineering and budgetary standpoints. We were able to engineer structural perimeter steel for architectural precast support very efficiently, coordinating details between steel and precast all in-house.
“To have the ability for seasoned and smart engineers and staff to develop documents for a project really expedites the process. At PDM, they get it right the first time.”
— Brad Hartman, Principal, Hartman Trapp Architecture Studio
What makes PDM truly unique is our ability to offer solutions that provide the entire superstructure for projects. This project includes every product PDM produces and/or fabricates, so we are able to offer a lot of options that were still within our capabilities and expertise.
PDM enjoyed collaborating with Hartman Trapp Architecture, Raker Rhodes Engineering, and Neumann Brothers to bring 3750 On Grand from concept to reality!
PROJECT STATS
Description: An eight-story condominium project and former church restoration
Overall Project Cost: $39.8 million
Location: Des Moines, IA
General Contractor: Neumann Brothers Inc.
Architect: Hartman Trapp Architecture Studio
Est. Completion: 2022
PDM PRODUCTS
PRECAST
- Structural insulated wall panels
- Structural columns
- Structural beams
- Double Tee’s
- Hollowcore slab
- Solid structural wall panels
- Architectural precast cladding
STEEL
- Structural steel – main structure
- Structural steel – architectural precast support
- Misc. steel

